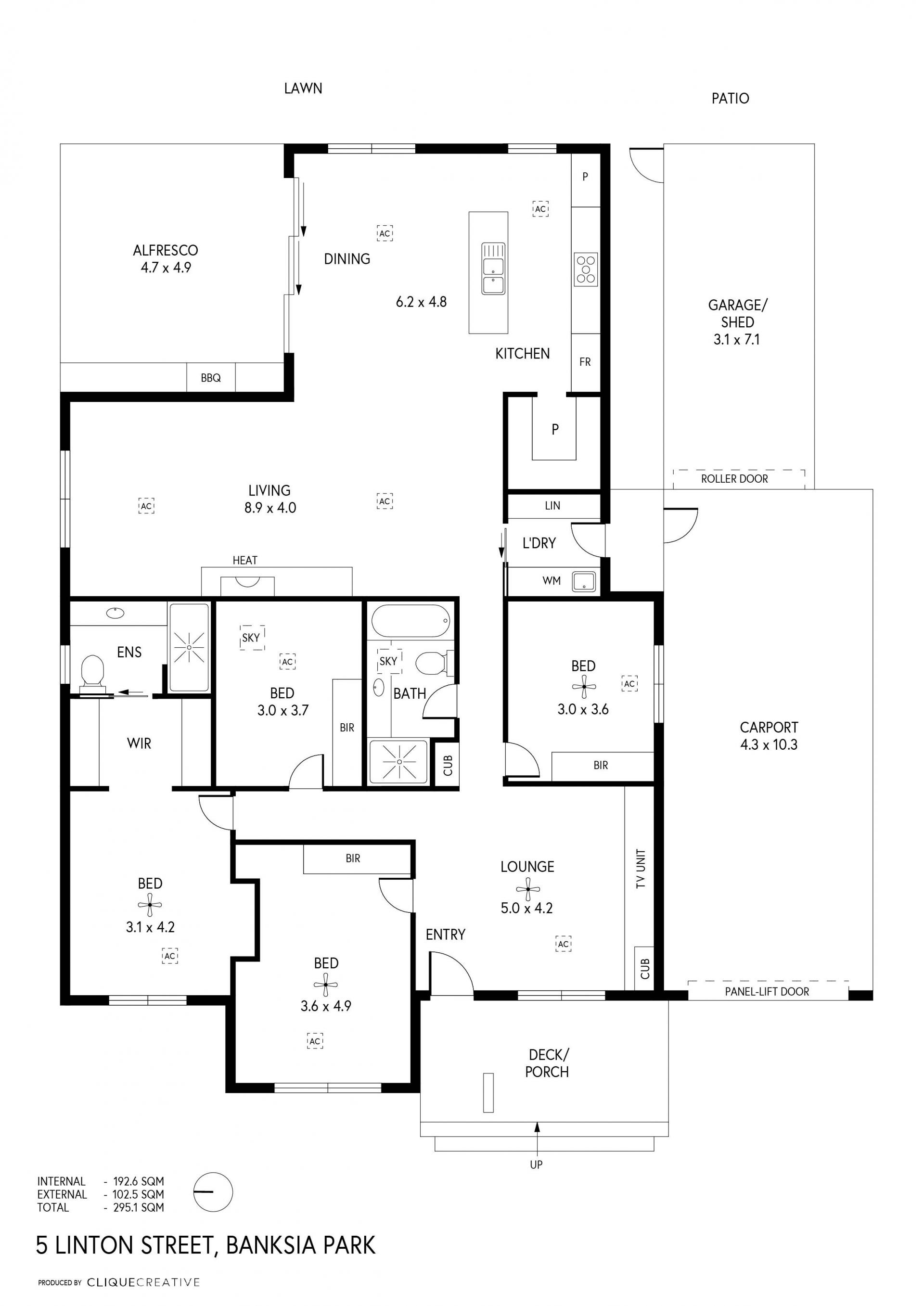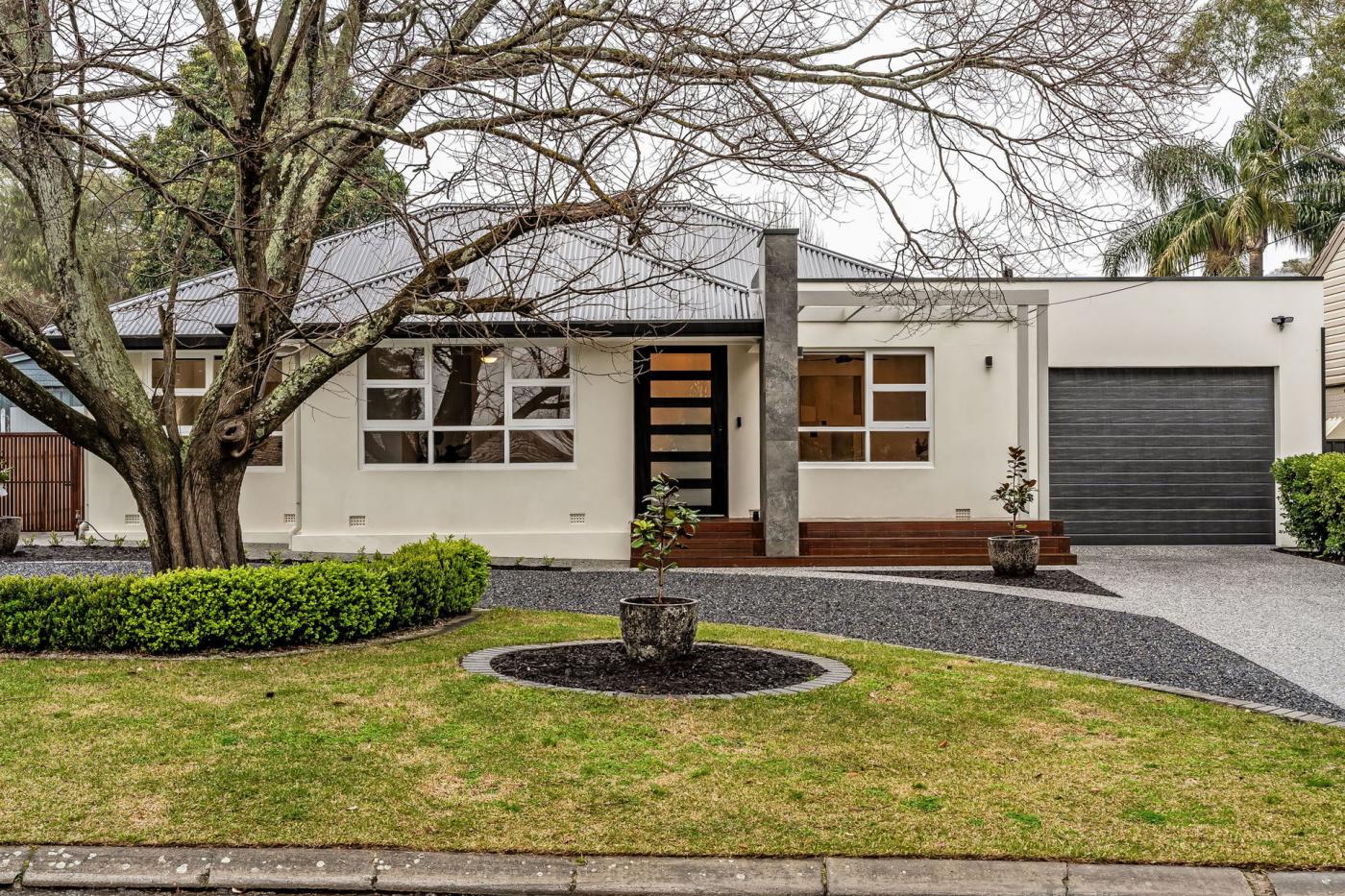Luxury Family Living
Sleek and Stylish, this 4 Bedroom, 2 Bathroom, fully renovated home offers complete luxury for a growing family.
Situated in the highly sought after foothills suburb of Banksia Park, the home is complete with modern fixtures and fittings throughout, an amazing outdoor entertaining space and parking for multiple vehicles, opportunities like this will not last long.
Upon entry, the home exudes style with on-trend monochrome colour scheme, coffered ceiling entry and all paired with the warmth of timber floors, creating a luxurious feel throughout.
A spacious front formal living area is light and bright with views across the expansive front yard and semi-circular drive.
Take a walk down the hall to your private master suite. Offering a fully fitted walk-in robe and luxe feel ensuite.
Bedrooms 2, 3 and 4 are all generous in size and complete with built-in robes and plush carpet.
The elegant main bathroom offers floor to ceiling tiles and frameless shower complete with automatic Velux skylight.
The custom designed kitchen is sure to impress with quality marble island bench, granite sink, matt black tapware and quality appliances, all overlooking the family living and dining area. In addition is a convenient butler's pantry and fully fitted laundry.
The main open plan dining and living area offers space and style for the largest of families. Centred around the feature gas log fireplace and custom oak floating shelves, this truly is the heart of the home.
As you move outside via the sliding doors you are greeted by the superb undercover entertaining area which is perfect all year round! Enjoy barbecues with friends, while the kids or family pet play in the spacious yard, complete with garden shed and mature fruit trees.
With undercover parking for multiple vehicles and drive though access to the rear garage, this home has it all.
Additional Features:
- Reverse Cycle Heating and Cooling
- Regency Gas wood log fire
- Combination of Marble and Caesar Stone throughout
- 2 x 600mm wall ovens
- 900mm induction cooktop
- Double drawer dishwasher
- Soft close drawers to kitchen and wet areas
- Electric panel roller door to carport
- Electric roller door to rear garage
- Oak floating shelves to main living
- Axon cladding to front formal lounge
- Fruit trees including nectarine, peach, lime and cherry.
The property is located within walking distance of Banksia International High School, Banksia Park Primary and St David's Catholic School. With local parks, shopping and public transport all within easy access , family homes of this size, quality and location won't last long!
All information provided has been obtained from sources we believe to be accurate, however, we cannot guarantee the information is accurate and we accept no liability for any errors or omissions (including but not limited to a property's land size, floor plans and size) less
Situated in the highly sought after foothills suburb of Banksia Park, the home is complete with modern fixtures and fittings throughout, an amazing outdoor entertaining space and parking for multiple vehicles, opportunities like this will not last long.
Upon entry, the home exudes style with on-trend monochrome colour scheme, coffered ceiling entry and all paired with the warmth of timber floors, creating a luxurious feel throughout.
A spacious front formal living area is light and bright with views across the expansive front yard and semi-circular drive.
Take a walk down the hall to your private master suite. Offering a fully fitted walk-in robe and luxe feel ensuite.
Bedrooms 2, 3 and 4 are all generous in size and complete with built-in robes and plush carpet.
The elegant main bathroom offers floor to ceiling tiles and frameless shower complete with automatic Velux skylight.
The custom designed kitchen is sure to impress with quality marble island bench, granite sink, matt black tapware and quality appliances, all overlooking the family living and dining area. In addition is a convenient butler's pantry and fully fitted laundry.
The main open plan dining and living area offers space and style for the largest of families. Centred around the feature gas log fireplace and custom oak floating shelves, this truly is the heart of the home.
As you move outside via the sliding doors you are greeted by the superb undercover entertaining area which is perfect all year round! Enjoy barbecues with friends, while the kids or family pet play in the spacious yard, complete with garden shed and mature fruit trees.
With undercover parking for multiple vehicles and drive though access to the rear garage, this home has it all.
Additional Features:
- Reverse Cycle Heating and Cooling
- Regency Gas wood log fire
- Combination of Marble and Caesar Stone throughout
- 2 x 600mm wall ovens
- 900mm induction cooktop
- Double drawer dishwasher
- Soft close drawers to kitchen and wet areas
- Electric panel roller door to carport
- Electric roller door to rear garage
- Oak floating shelves to main living
- Axon cladding to front formal lounge
- Fruit trees including nectarine, peach, lime and cherry.
The property is located within walking distance of Banksia International High School, Banksia Park Primary and St David's Catholic School. With local parks, shopping and public transport all within easy access , family homes of this size, quality and location won't last long!
All information provided has been obtained from sources we believe to be accurate, however, we cannot guarantee the information is accurate and we accept no liability for any errors or omissions (including but not limited to a property's land size, floor plans and size) less
| Address | 5 Linton Street, Banksia Park |
|---|---|
| Price | SOLD for $1,140,000 |
| Property Type | Residential |
| Property ID | 2222 |
| Category | House |
| Land Area | 690 m2 |
Quick Links
Agent Details































