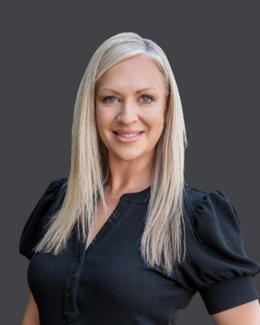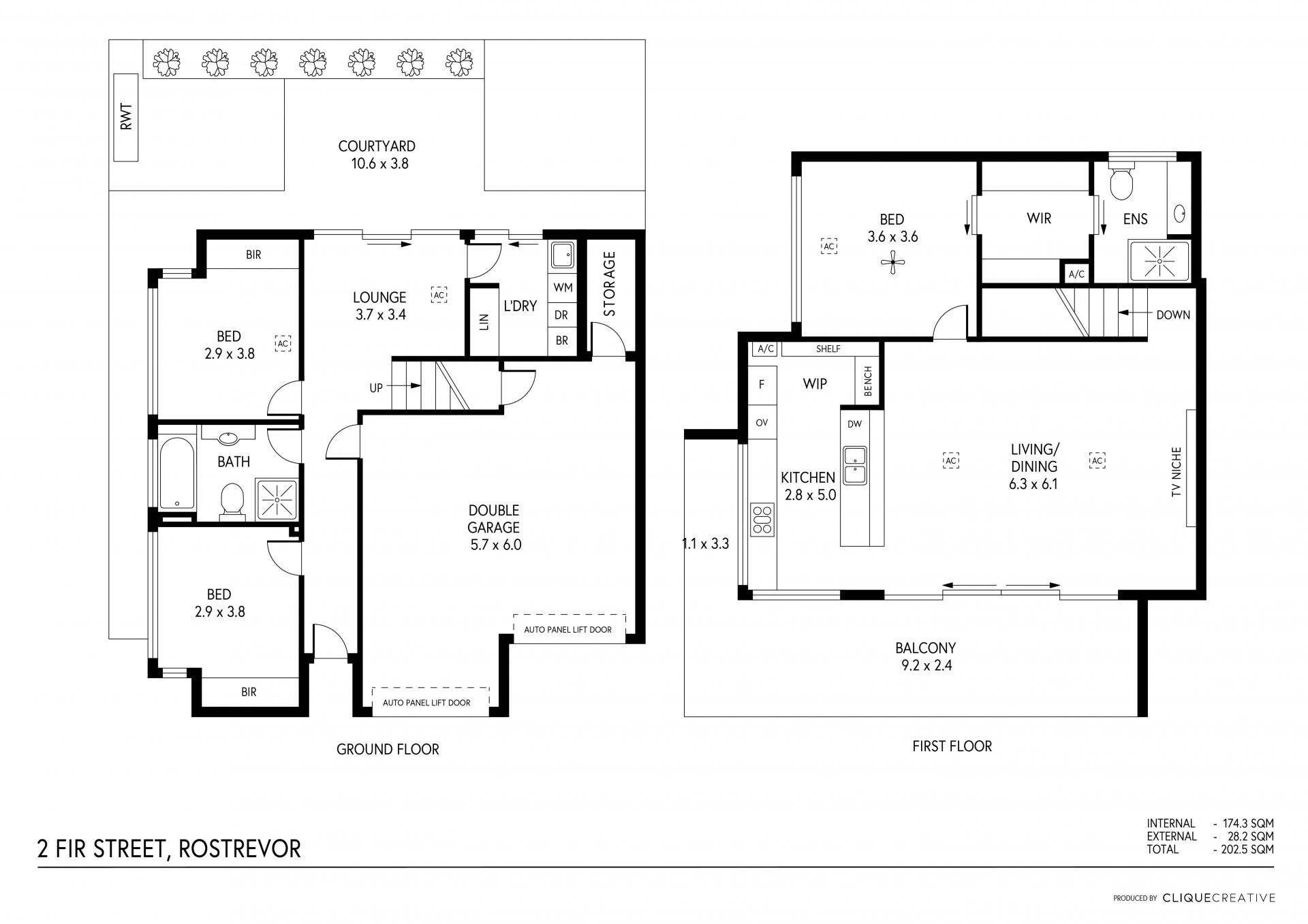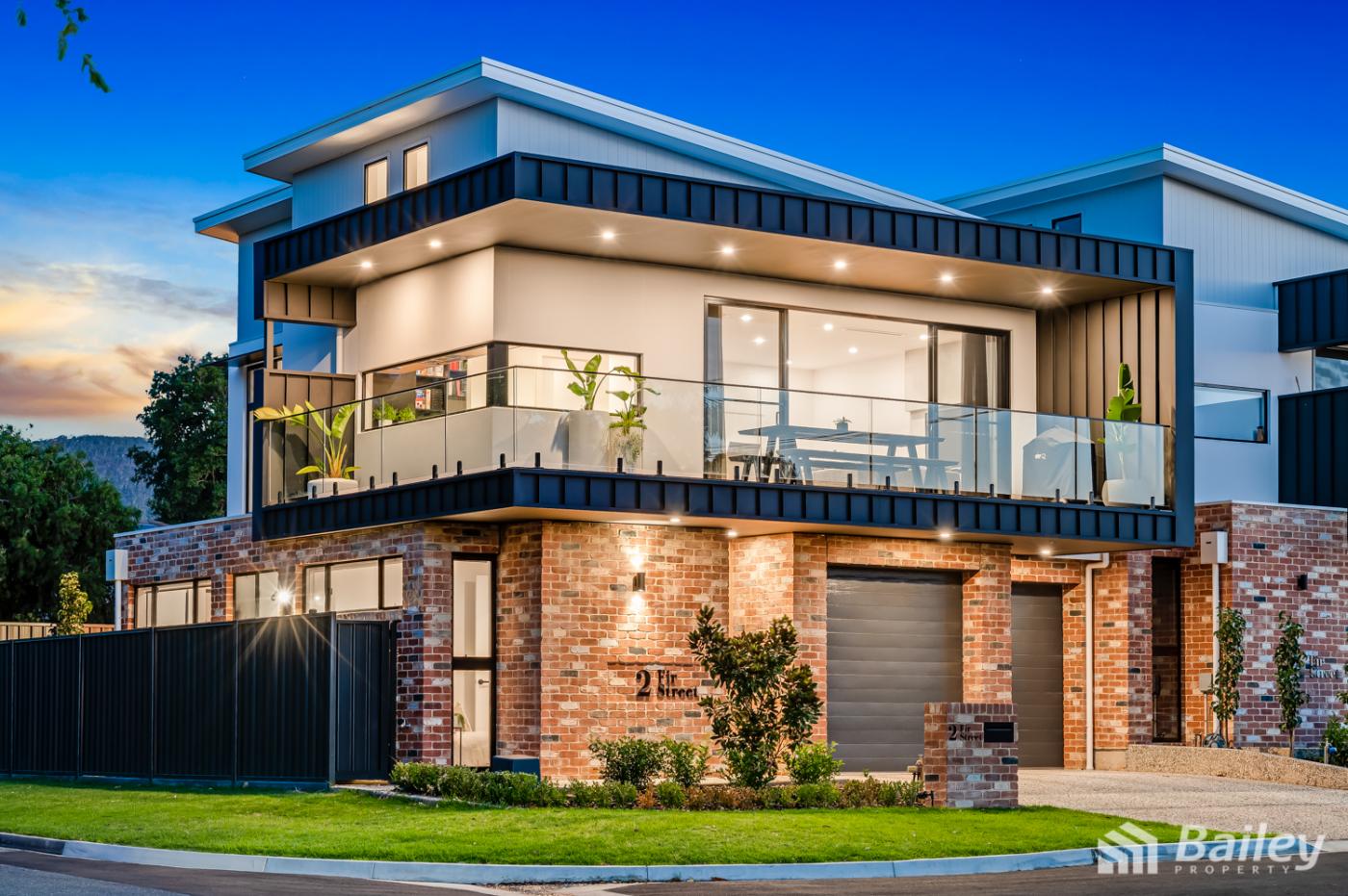Perfectly located in highly sought-after Rostrevor, completed in 2020, custom designed by THINK Architects and built by Grange Homes, this home offers and level of fit, finish and functionality rarely found in modern homes of today.
With a commanding street presence, just stand back and admire the combination of render, stunning recycled style red brick, chic black trims and windows, feature matte black Maxline cladding, exposed aggregate driveway and contemporary landscaping
The entrance has a light bright feel created by an on-trend monochrome colour scheme paired with warm timber floors, LED downlights and 2.7m ceilings with square set throughout.
Beds 2 and 3 are situated on the lower level, both are bathed in natural light from highlight windows, and finished with mirrored robes and quality carpets. The main bathroom exudes elegance and style with floor to ceiling tiles, matte black tapware, and gorgeous freestanding bath. Adjacent, the fully fitted laundry offers fabulous functionality and an abundance of storage.
Completing the ground floor, an additional living area leads you out to a fantastic backyard area, complete with synthetic turf, established trees, and a fantastic patio area adorned with festoon lighting.
Heading up the solid oak staircase to the upper level, stop at the top of the stairs and just say WOW! A true entertainer's delight the open plan living area is a feast for the senses, a blend of colour, texture, and unique architectural elements you will not find anywhere else.
Matte black kitchen with oak accents and stone benchtops. Heading into the kitchen you will notice the quality Smeg appliances, integrated dishwasher, and fantastic butlers' panty with coffee station hidden at the end!
The adjacent family living space with features a cement rendered niche that houses your television and sound, open the stacker doors and an expansive wrap around entertainer's balcony awaits, perfect for family gatherings, a bbq and drinks with friends, or warm summer night with a cocktail in hand, sit back, relax, and enjoy epic sunsets and great the views!
Retire to the master suite, floor to ceiling windows with sexy black sheers coupled with stylish pendant lighting give that hotel luxe feel. Head through the fully fitted walk in robe and you are greeted by the ensuite, modern matte black tapware, frameless glass shower, wall hung vanity and floor to ceiling tiling with decorative niche leave you wanting for not
With a commanding street presence, just stand back and admire the combination of render, stunning recycled style red brick, chic black trims and windows, feature matte black Maxline cladding, exposed aggregate driveway and contemporary landscaping
The entrance has a light bright feel created by an on-trend monochrome colour scheme paired with warm timber floors, LED downlights and 2.7m ceilings with square set throughout.
Beds 2 and 3 are situated on the lower level, both are bathed in natural light from highlight windows, and finished with mirrored robes and quality carpets. The main bathroom exudes elegance and style with floor to ceiling tiles, matte black tapware, and gorgeous freestanding bath. Adjacent, the fully fitted laundry offers fabulous functionality and an abundance of storage.
Completing the ground floor, an additional living area leads you out to a fantastic backyard area, complete with synthetic turf, established trees, and a fantastic patio area adorned with festoon lighting.
Heading up the solid oak staircase to the upper level, stop at the top of the stairs and just say WOW! A true entertainer's delight the open plan living area is a feast for the senses, a blend of colour, texture, and unique architectural elements you will not find anywhere else.
Matte black kitchen with oak accents and stone benchtops. Heading into the kitchen you will notice the quality Smeg appliances, integrated dishwasher, and fantastic butlers' panty with coffee station hidden at the end!
The adjacent family living space with features a cement rendered niche that houses your television and sound, open the stacker doors and an expansive wrap around entertainer's balcony awaits, perfect for family gatherings, a bbq and drinks with friends, or warm summer night with a cocktail in hand, sit back, relax, and enjoy epic sunsets and great the views!
Retire to the master suite, floor to ceiling windows with sexy black sheers coupled with stylish pendant lighting give that hotel luxe feel. Head through the fully fitted walk in robe and you are greeted by the ensuite, modern matte black tapware, frameless glass shower, wall hung vanity and floor to ceiling tiling with decorative niche leave you wanting for not
Features
Balcony
| Address | 2 Fir Street, Rostrevor |
|---|---|
| Price | SOLD for $900,000 |
| Property Type | Residential |
| Property ID | 1537 |
| Category | House |
| Floor Area | 174.30 m2 |
Quick Links
Agent Details


































